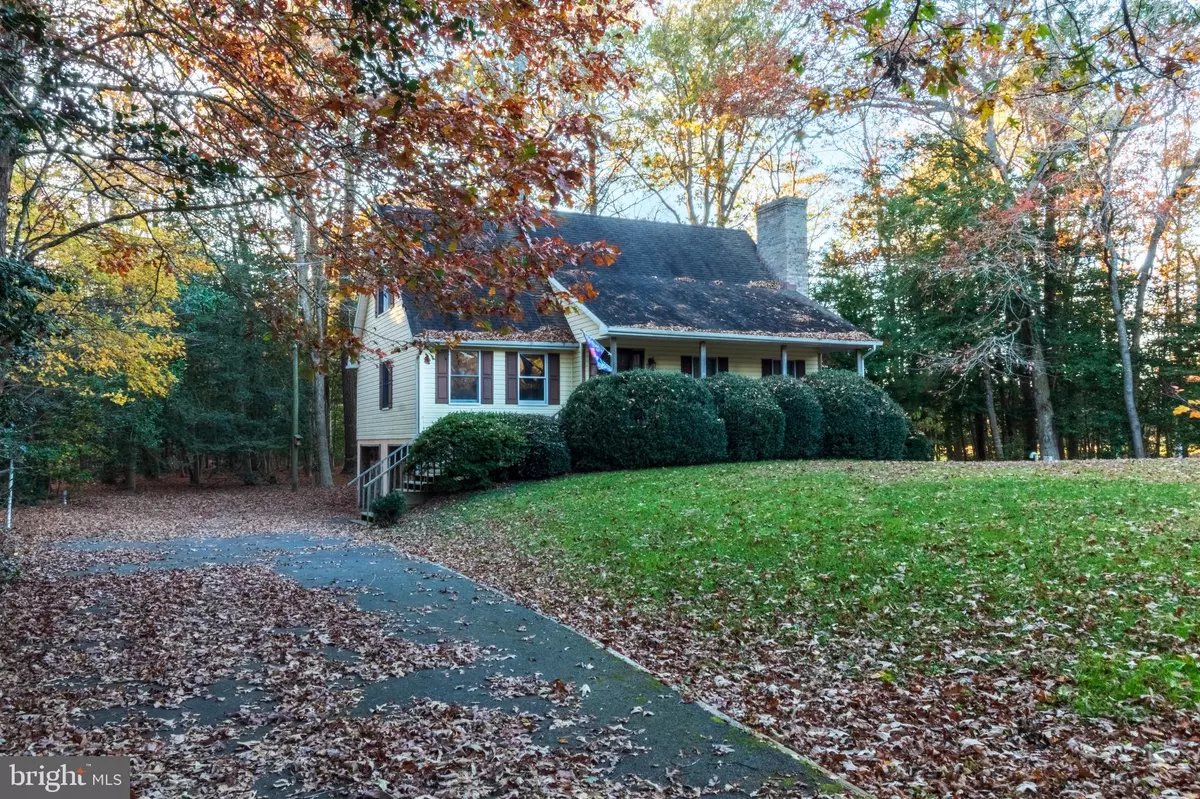$355,000
$355,000
For more information regarding the value of a property, please contact us for a free consultation.
216 SUNRISE DR Dagsboro, DE 19939
3 Beds
2 Baths
2,100 SqFt
Key Details
Sold Price $355,000
Property Type Single Family Home
Sub Type Detached
Listing Status Sold
Purchase Type For Sale
Square Footage 2,100 sqft
Price per Sqft $169
Subdivision Oak Grove
MLS Listing ID DESU2051674
Sold Date 03/28/24
Style Traditional
Bedrooms 3
Full Baths 2
HOA Fees $25/ann
HOA Y/N Y
Abv Grd Liv Area 2,100
Originating Board BRIGHT
Year Built 1993
Annual Tax Amount $1,185
Tax Year 2023
Lot Size 1.090 Acres
Acres 1.09
Lot Dimensions 215.00 x 246.00
Property Description
Bring all offers! Welcome to your dream home nestled on a tranquil and partially wooded lot in Dagsboro! This charming 3-bedroom, 2-bathroom residence and boasts spacious closets, providing ample storage for your convenience. The home features an inviting eat-in kitchen and a cozy fireplace in the living area, creating a warm and welcoming atmosphere. Enjoy the beauty of nature from your rear deck, overlooking the mature trees. The unfinished walkout basement offers endless possibilities for customization and expansion, while the basement-level garage adds practicality to your daily routine. This property is surrounded by trees on 3 sides and is two lots combined into one parcel - for a total of 1.09 acres, larger than most other lots in the neighborhood. With a perfect blend of comfort and potential, this property is an exceptional opportunity to embrace the serene beauty of Delaware living.
Location
State DE
County Sussex
Area Baltimore Hundred (31001)
Zoning AR-1
Rooms
Basement Unfinished, Garage Access
Main Level Bedrooms 1
Interior
Hot Water Electric
Heating Heat Pump(s)
Cooling Central A/C
Fireplaces Number 2
Fireplace Y
Heat Source Electric
Exterior
Garage Garage Door Opener, Built In
Garage Spaces 2.0
Waterfront N
Water Access N
Accessibility Chairlift
Parking Type Driveway, Attached Garage
Attached Garage 2
Total Parking Spaces 2
Garage Y
Building
Story 2.5
Foundation Block
Sewer On Site Septic
Water Well
Architectural Style Traditional
Level or Stories 2.5
Additional Building Above Grade
New Construction N
Schools
School District Indian River
Others
Senior Community No
Tax ID 134-07.00-454.00
Ownership Fee Simple
SqFt Source Assessor
Special Listing Condition Standard
Read Less
Want to know what your home might be worth? Contact us for a FREE valuation!

Our team is ready to help you sell your home for the highest possible price ASAP

Bought with Dustin Parker • The Parker Group






